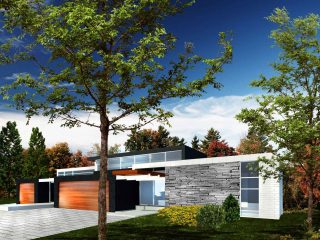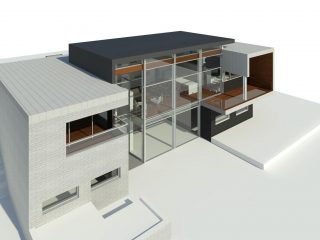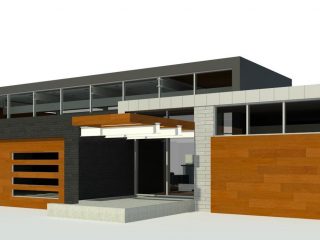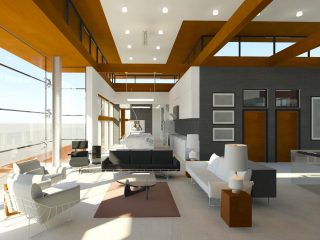This waterfront home was designed to capitalize on the sloping topography and exterior views. The street side presents a 2 storey building designed to compliment the surrounding streets cape while the waterfront side extends to a 3 storey with cathedral ceilings. This side contains a walk-out basement that provides direct connection to the waterfront level. Interior and exterior spaces are organized organically and reinforced with a ‘post and beam’ structure. Living and dining rooms are twenty four feet high in order to maximize the impact of the surrounding views and natural light.
Learn more about the expertise applied by IDEA during this project. Our holistic approach and skilled team leads to quality work that is done efficiently and sustainably.
Queen Street Waterfront Residence
Location
IDEA has two main offices: one in Sault Ste. Marie and one in Ottawa. While our headquarters may be in Ontario, we have worked with clients across our country and the globe and invite all inquiries, regardless of geography.
Contact Us Today
If you would like to learn more about this project or inquire about a project you would like our involvement in, we would love to hear from you.








