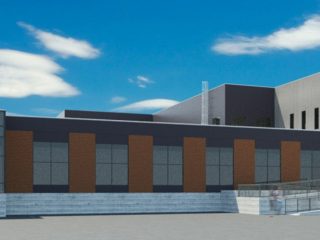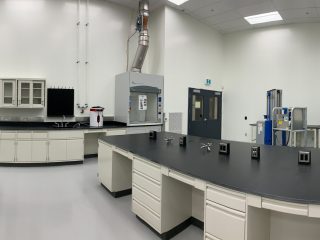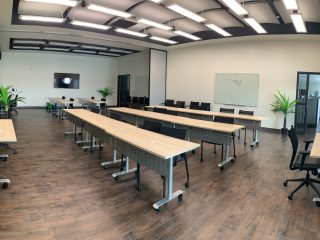This two-storey facility was designed to accommodate the unique steam, power and exhaust requirements of the technical lab equipment. The laboratory space encompasses 10,000 square feet and is dedicated to formulation, analytics, and process development as well as research and development. Complete new mechanical HVAC systems were installed to provide ISO class separation from the balance of the facility. The facility was constructed on a compressed schedule with a fast-track team comprised of our own A/M/E divisions and sub-consultants completing the structural scope of services.
Learn more about the expertise applied by IDEA during this project. Our holistic approach and skilled team leads to quality work that is done efficiently and sustainably.
CGC Tweed Retail Store
Location
IDEA has two main offices: one in Sault Ste. Marie and one in Ottawa. While our headquarters may be in Ontario, we have worked with clients across our country and the globe and invite all inquiries, regardless of geography.
Contact Us Today
If you would like to learn more about this project or inquire about a project you would like our involvement in, we would love to hear from you.







