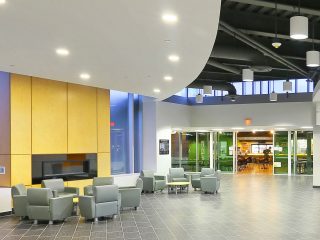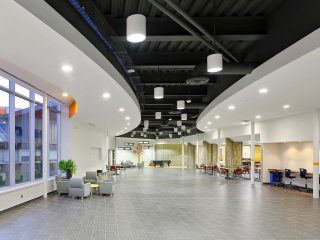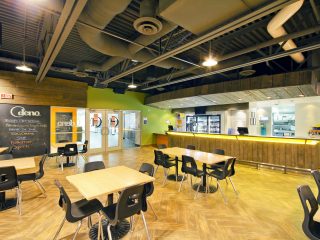This project was designed to create a direct link between the new Health and Wellness Centre (N wing) and the main college building. It provides students with a common area for collaborative learning and social interaction that contains food and beverage services, study pods, as well as lounge areas and a fireplace for relaxing and socializing. The design for this project is based on an architectural concept which strives to promote open collaboration and communication between students, faculty and the visiting public. The commons is transparent and open to views from within and from outside the building. It is forms part of the main college north to south circulation and provides connectivity amongst various college buildings.
Learn more about the expertise applied by IDEA during this project. Our holistic approach and skilled team leads to quality work that is done efficiently and sustainably.
Sault College Student Commons
Location
IDEA has two main offices: one in Sault Ste. Marie and one in Ottawa. While our headquarters may be in Ontario, we have worked with clients across our country and the globe and invite all inquiries, regardless of geography.
Contact Us Today
If you would like to learn more about this project or inquire about a project you would like our involvement in, we would love to hear from you.







