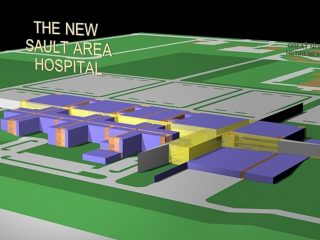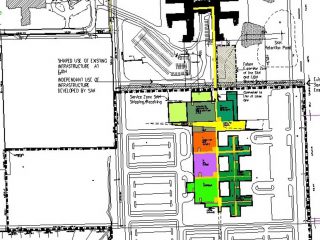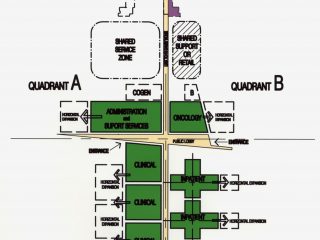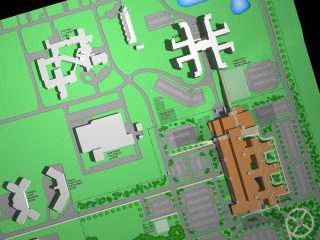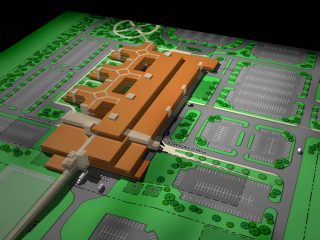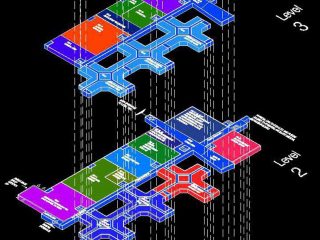This project involved the design of a new consolidated Acute Care facility, replacing the two existing hospitals in Sault Ste. Marie. IDEA was commissioned to complete site selection, the Master Plan and act as the Architects/Engineers of Record. The facility contains 300 beds and has a wide variety of acute care and support services. As a teaching hospital, it provides space for the Northern Ontario School of Medicine, tele-health and an auditorium. Outpatient services are located at the main entrance level to ease access for patients.
Learn more about the expertise applied by IDEA during this project. Our holistic approach and skilled team leads to quality work that is done efficiently and sustainably.
Sah Acute Care Facility Master Plan
Location
IDEA has two main offices: one in Sault Ste. Marie and one in Ottawa. While our headquarters may be in Ontario, we have worked with clients across our country and the globe and invite all inquiries, regardless of geography.
Contact Us Today
If you would like to learn more about this project or inquire about a project you would like our involvement in, we would love to hear from you.




