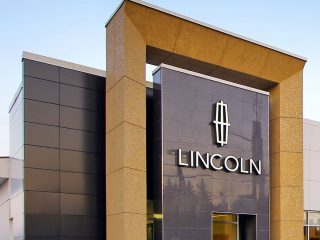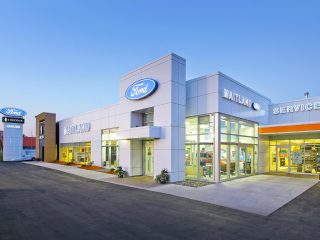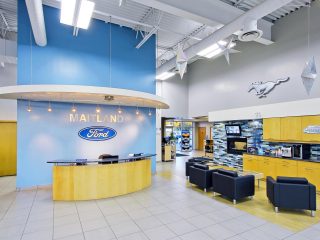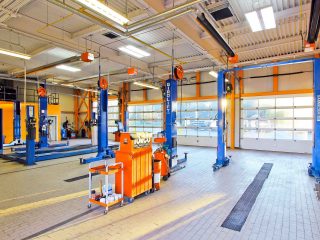This project involved a 6,000-square-foot expansion and renovations to the existing building in compliance with the latest Ford corporate imaging standards. A major refurbishment of the building’s west façade provided improved exposure to surrounding streets as well as incorporated increased showroom for displaying multiple product lines. The customer lounge seamlessly integrates the sales and service departments, creating a customer friendly environment. This project had an elaborate phasing plan in order to minimize impacts to the existing operations during construction.
Learn more about the expertise applied by IDEA during this project. Our holistic approach and skilled team leads to quality work that is done efficiently and sustainably.
Maitland Motors
Location
IDEA has two main offices: one in Sault Ste. Marie and one in Ottawa. While our headquarters may be in Ontario, we have worked with clients across our country and the globe and invite all inquiries, regardless of geography.
Contact Us Today
If you would like to learn more about this project or inquire about a project you would like our involvement in, we would love to hear from you.








