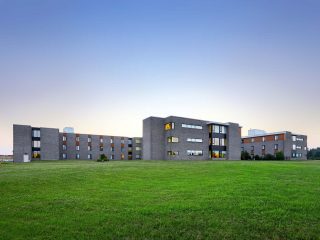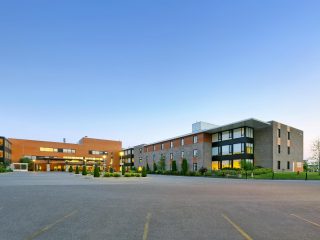The F.J. Davey Home is a 370-bed long term care facility that replaced an older 180-bed building. It was designed to the new MOTHLTC design guidelines. Since the new facility is collocated with the new Sault Area Hospital, the planning for both projects were closely coordinated to enable future operational cooperation and potential linkage. IDEA was responsible for the Master Plan on both facilities for both organizations. The key design objective was to provide an environment less institutionalized and more “home-like”. This was accomplished through increased communal living space and creation of self-contained “Resident Home Areas” containing a maximum of 32 beds in each. It was one of the early projects designed under the new MOHLTC guidelines.
Learn more about the expertise applied by IDEA during this project. Our holistic approach and skilled team leads to quality work that is done efficiently and sustainably.
FJ Davey Home
Location
IDEA has two main offices: one in Sault Ste. Marie and one in Ottawa. While our headquarters may be in Ontario, we have worked with clients across our country and the globe and invite all inquiries, regardless of geography.
Contact Us Today
If you would like to learn more about this project or inquire about a project you would like our involvement in, we would love to hear from you.






