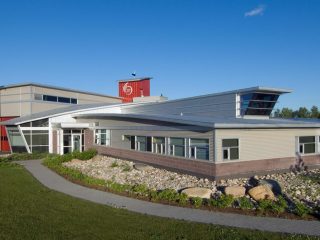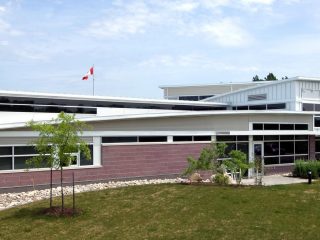The functional portion of the South Urban Fire Station responds directly to the street allowing quick access to the road. The support spaces are oriented directly to the south in order to take advantage of passive solar heat and light. The wedge created because of the orientation of the function and support spaces holds the operational and public spaces. The design incorporates metal-clad veneer and a variety of curved sloping roofs, and the interior provides very functional, yet appealing space. The challenges in completing this complex structure included beyond-scope client-directed design changes and the installation of the metal roofing during winter.
Learn more about the expertise applied by IDEA during this project. Our holistic approach and skilled team leads to quality work that is done efficiently and sustainably.
South Urban Fire Station
Location
IDEA has two main offices: one in Sault Ste. Marie and one in Ottawa. While our headquarters may be in Ontario, we have worked with clients across our country and the globe and invite all inquiries, regardless of geography.
Contact Us Today
If you would like to learn more about this project or inquire about a project you would like our involvement in, we would love to hear from you.






