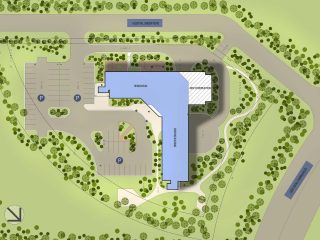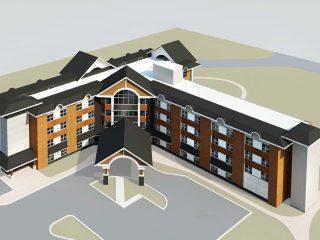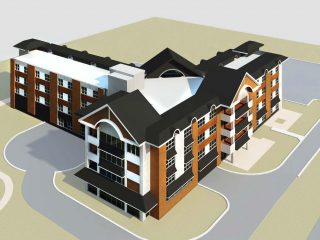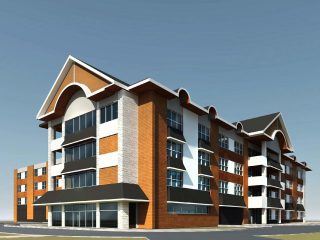This redevelopment project converts an existing 96 bed Class D facility into a 96 bed Class A conforming to the 2015 MOHLTC Home Design Guidelines. This project is in the schematic design stages and financial analysis. The project design strategy involves the creation of 32 bed RHA’s within three floor levels with administration and support areas located on the ground level. A building addition provides the necessary swing space during the phased renovations of existing wings. It converts existing resident bedrooms from Basic Standard (2 resident occupancy units) to private and semi-private rooms, with a limited number of new basic standard beds. All areas within the RHA’s are upgraded to the latest design standards. The exterior of the building will be completely transformed to align with the Extendicare “home-like” vision for its LTC facilities.
Learn more about the expertise applied by IDEA during this project. Our holistic approach and skilled team leads to quality work that is done efficiently and sustainably.
Extendicare Kirkland Lake
Location
IDEA has two main offices: one in Sault Ste. Marie and one in Ottawa. While our headquarters may be in Ontario, we have worked with clients across our country and the globe and invite all inquiries, regardless of geography.
Contact Us Today
If you would like to learn more about this project or inquire about a project you would like our involvement in, we would love to hear from you.








