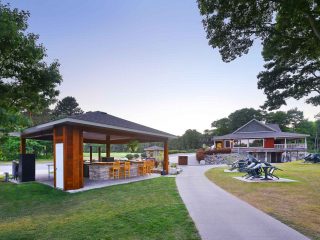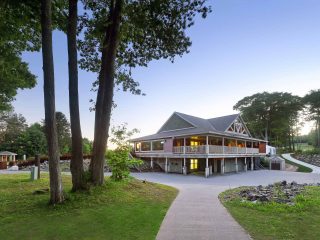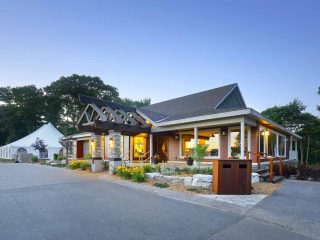Featuring a pro shop, offices, full member facilities, a lounge/bar area and a 150-seat dining room, the new club house is sited to capitalize on the topography of the golf course to provide magnificent views from every perspective. Additionally, the building is positioned to allow expansion to the north, while providing outdoor terraces for special events. The ground floor is accessible from the lower level where member services, course tee-off and carts are located while the main public assembly areas are on the upper level and accessible from the driveway side of the building. The split-level design concept reduces the size of the building’s footprint, minimizing the impact to the natural environment and achieving a balanced integration with its function, topography and site.
Learn more about the expertise applied by IDEA during this project. Our holistic approach and skilled team leads to quality work that is done efficiently and sustainably.
Crimson Ridge Golf
Location
IDEA has two main offices: one in Sault Ste. Marie and one in Ottawa. While our headquarters may be in Ontario, we have worked with clients across our country and the globe and invite all inquiries, regardless of geography.
Contact Us Today
If you would like to learn more about this project or inquire about a project you would like our involvement in, we would love to hear from you.







