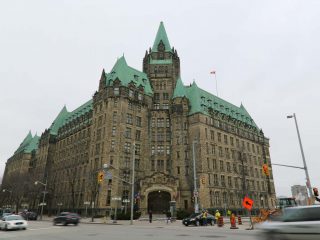The purpose of the project was to develop a long-term implementation strategy that would develop a unified and systematic approach for the rehabilitation of the building envelope. The work undertaken consisted of a study and evaluation of the current condition of the Confederation Building based on general visual, non-intrusive inspections and on existing documentation provided by the client, PWGSC. The study evaluated the condition of the exterior masonry walls, the windows, the sloped roofs, the flat roofs and the
skylights relative to the descriptions provided in existing reference reports. An analytical approach was developed to provide three implementation options for the rehabilitation of the building envelope. Remedial works would be scheduled to span 3 to 10 years.
Rehabilitating the Civic Gothic style of a heritage building
Learn more about the expertise applied by IDEA during this project. Our holistic approach and skilled team leads to quality work that is done efficiently and sustainably.
Confederation Building Heritage Study
Location
IDEA has two main offices: one in Sault Ste. Marie and one in Ottawa. While our headquarters may be in Ontario, we have worked with clients across our country and the globe and invite all inquiries, regardless of geography.
Contact Us Today
If you would like to learn more about this project or inquire about a project you would like our involvement in, we would love to hear from you.




