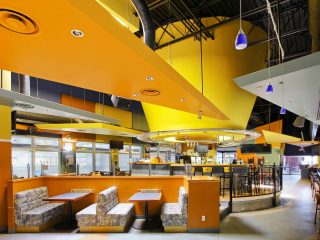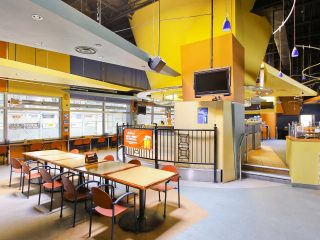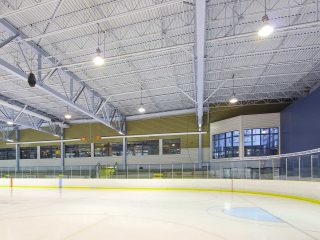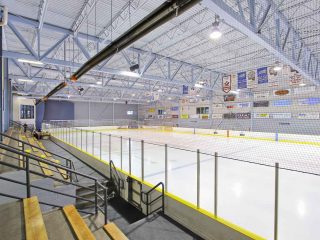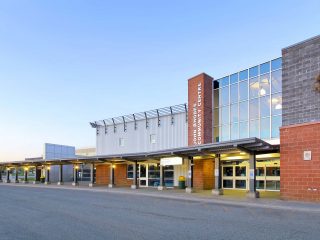This building project involved a two phased expansion to an existing community rink. The first phase involved another ice pad, 6 dressing rooms, gymnastics club, restaurant, field house, concession, a goalie shooter school, etc. The second Phase involved the construction of a new twenty five meter pool, lap pool, children’s pool, and community meeting rooms, etc. The complex has separate entrance lobbies so that the hockey and swimming programs can operate independently. They are also interconnected and share mechanical and electrical infrastructure and architectural finishes.
Learn more about the expertise applied by IDEA during this project. Our holistic approach and skilled team leads to quality work that is done efficiently and sustainably.
John Rhodes Community Centre
Location
IDEA has two main offices: one in Sault Ste. Marie and one in Ottawa. While our headquarters may be in Ontario, we have worked with clients across our country and the globe and invite all inquiries, regardless of geography.
Contact Us Today
If you would like to learn more about this project or inquire about a project you would like our involvement in, we would love to hear from you.




