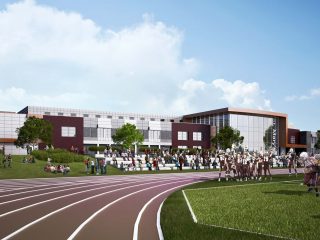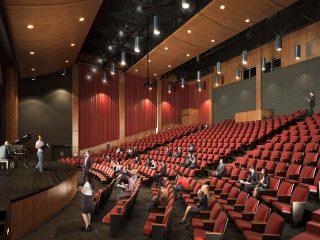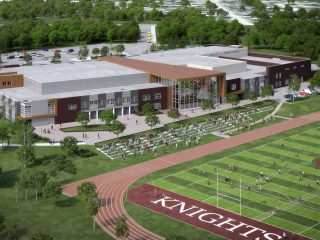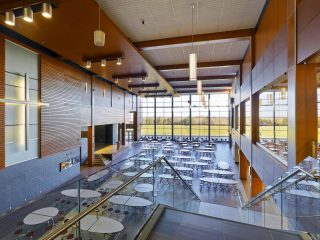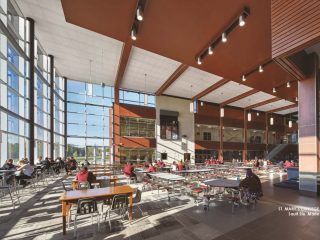This Secondary School facility accommodates 1450 students. The building design takes advantage of the sloping topography by creating a design that is accessible from grade at two levels. The main entrance level provides a spectacular light-filled lobby overlooking the Super Commons with dramatic views towards the east where the student plaza and school’s athletic facilities are located. The ‘Super Commons’ functions as the school’s Living Room and cafeteria and is surrounded by the gymnasium, performing arts theatre, library, music program and stage. This project was complete in partnership with +VG Architects.
Learn more about the expertise applied by IDEA during this project. Our holistic approach and skilled team leads to quality work that is done efficiently and sustainably.
St. Mary's College
Location
IDEA has two main offices: one in Sault Ste. Marie and one in Ottawa. While our headquarters may be in Ontario, we have worked with clients across our country and the globe and invite all inquiries, regardless of geography.
Contact Us Today
If you would like to learn more about this project or inquire about a project you would like our involvement in, we would love to hear from you.



