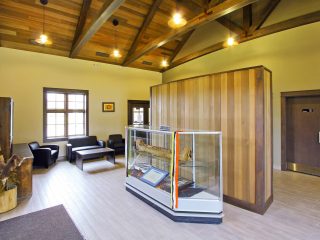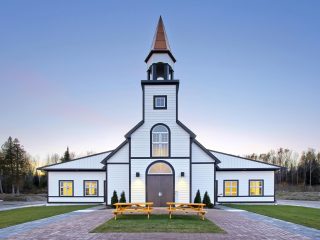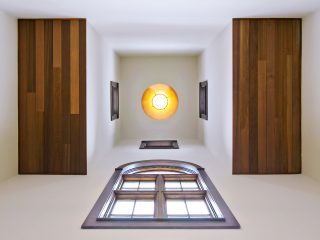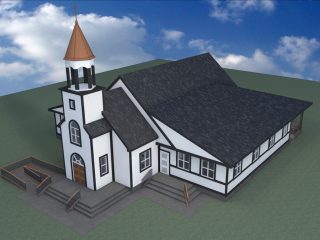This project consisted of an expansion and restoration to an existing historic church that was previously relocated to this site. To maintain the historic character of the building matching colours and materials were used throughout with the addition constructed in the same style as the original building including roofs, horizontal siding, very large windows and architectural trim-work; and the steeple completely preserved and restored in this design. The addition contains new community rooms, a general store, a physician’s office and internet room while the old church space was restored to function as the formal entrance and gallery for community artifacts.
Learn more about the expertise applied by IDEA during this project. Our holistic approach and skilled team leads to quality work that is done efficiently and sustainably.
BFN Community Centre
Location
IDEA has two main offices: one in Sault Ste. Marie and one in Ottawa. While our headquarters may be in Ontario, we have worked with clients across our country and the globe and invite all inquiries, regardless of geography.
Contact Us Today
If you would like to learn more about this project or inquire about a project you would like our involvement in, we would love to hear from you.








